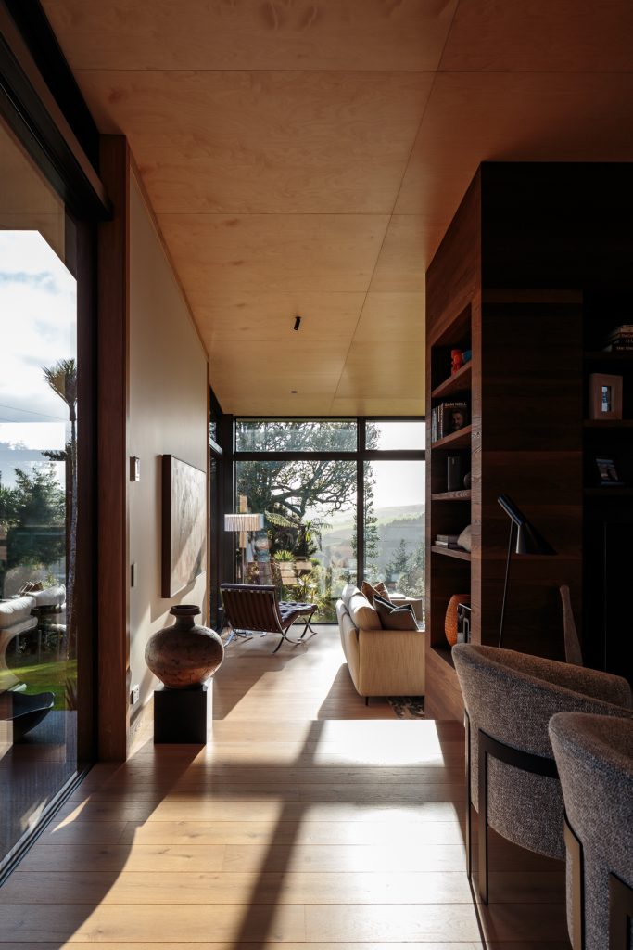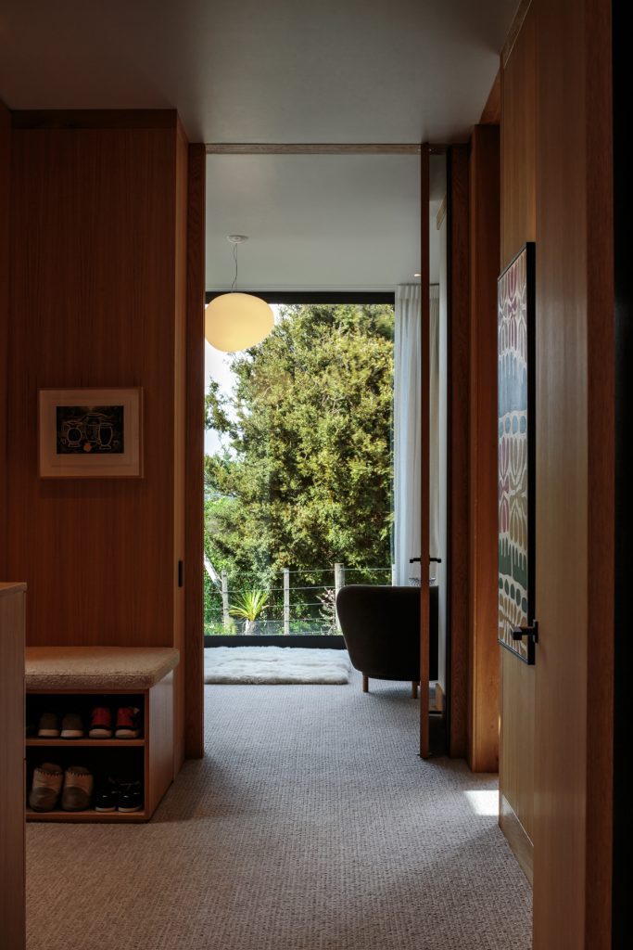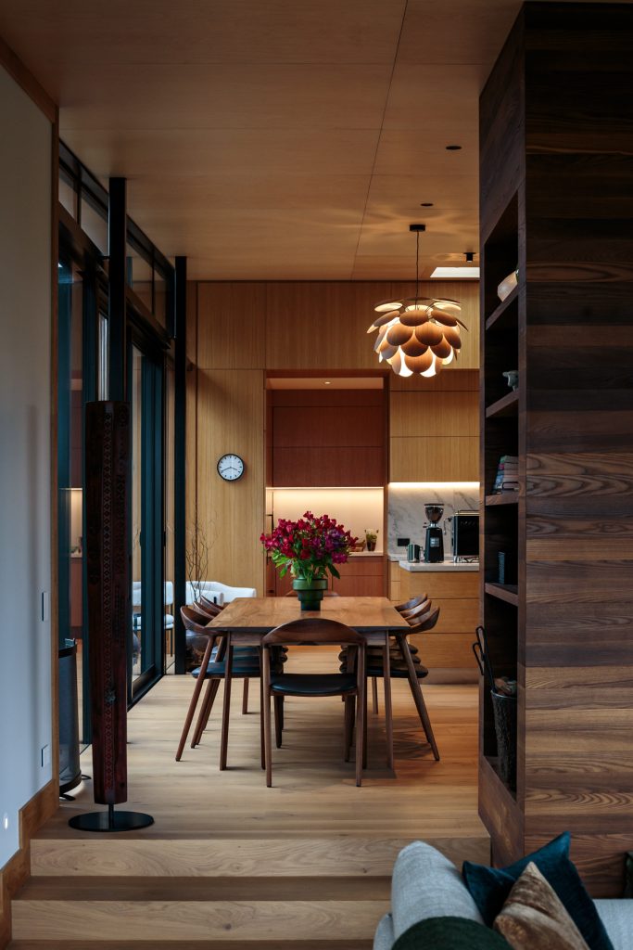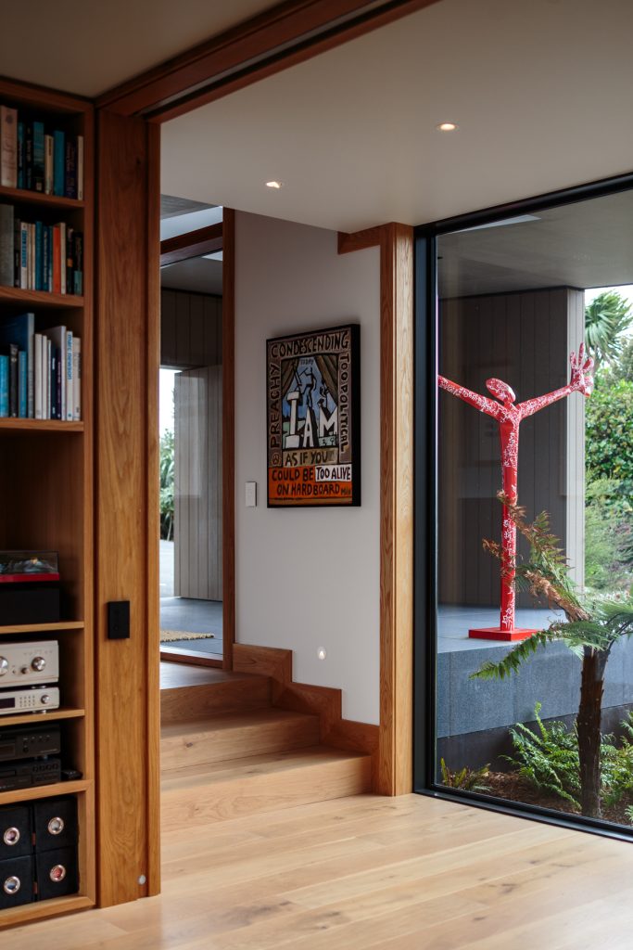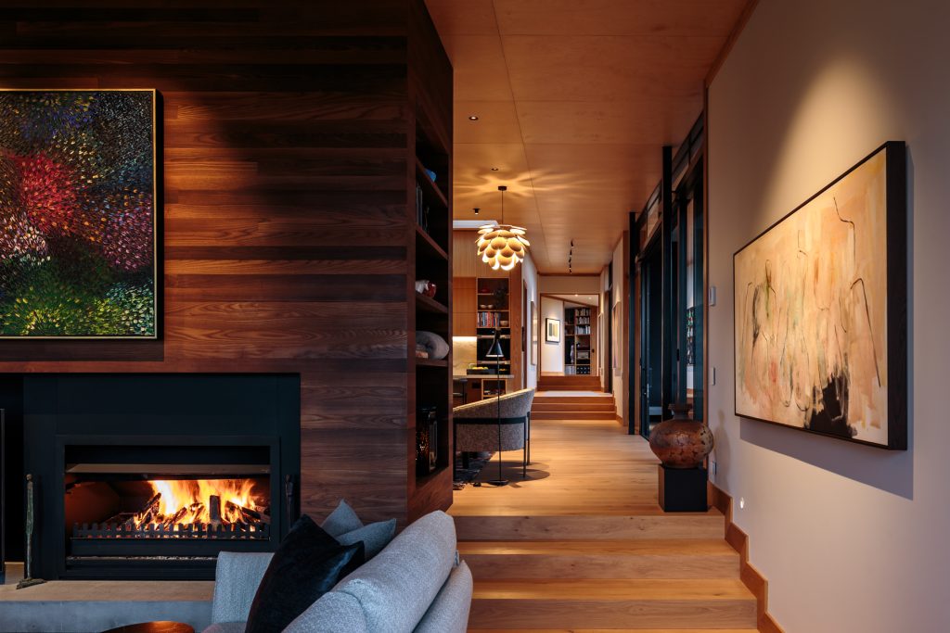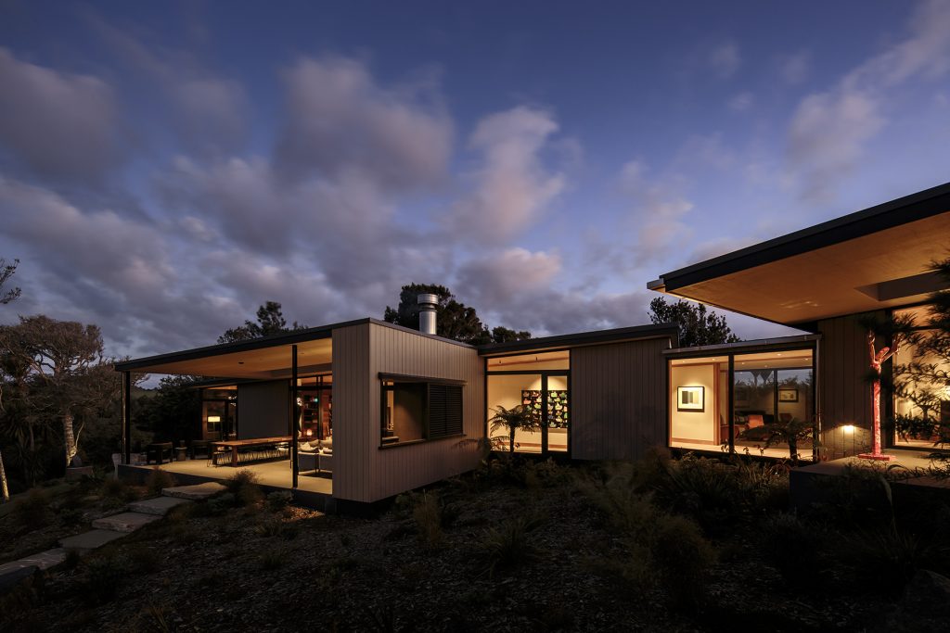A generous programme with a considered budget set out the mathematical challenge, as it always does. But it wasn’t long before the glorious locale, buried deep within the 20-acre rural site, began to dominate the conversation.
A series of courtyards were proposed, for cars and people, to grade away the wind and driven rain, before crossing the threshold. With the elements at bay, we turned our attention to the slow reveal. A broken, stepped plan, with separate wings, articulated the large floor plan into a series of delightful spaces. All served by generous, artful galleries, and each with a unique aspect.
A fascination with mid-century modern design principles, and the rural Kiwi vernacular, formed the aesthetic language of our design proposal. The modern farmhouse. Humble, honest, builder-ly materials, rich in texture and character. Fires for heating, and generous outdoor spaces for family gatherings. A simple, modern arrangement of spaces with rich and diverse interiors, capturing the rural magic of the site, and all tied together with familiar, consistent detailing.
Planning
Mercer and Mercer Architects
Design
Adam Mercer
Alastair McKenzie
Engineering
Morconsult
Construction
Hayes Builders
Interior Design
Trinity Interior Design
Landscape Design
Metco Landscapes
Photography
Grant Davis
